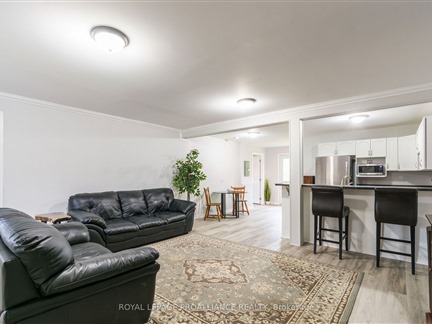23 B Mother's Rd
Tweed, K0K 3J0
FOR SALE
$675,000

➧
➧


























Browsing Limit Reached
Please Register for Unlimited Access
4
BEDROOMS5
BATHROOMS2
KITCHENS11 + 3
ROOMSX12003604
MLSIDContact Us
Property Description
Newly renovated multi unit nestled between Tweed and Madoc, just a stone's throw from Highway 7. 1.5 acres. 2-2 bedroom units have undergone recent transformations including new Kitchens , furnaces, electrical, plumbing insulation, drywall. Unit A boasts two bedrooms, a spacious full basement with walk out and an upper floor. Unit B has two bedrooms, open concept kitchen, dining and living space. Each side has its own heating system, laundry facilities and a fire separation wall in between. So much potential in this country property. Whether you're looking to rent out some space, multigenerational living or create some additional living spaces. All the work has been completed for you just move in and enjoy the new space and peaceful surroundings. Possibilities for future development.
Call
Property Features
Cul De Sac, School Bus Route, Wooded/Treed
Call
Property Details
Street
City
Property Type
Duplex, 1 1/2 Storey
Lot Size
151' x 420'
Acreage
.50-1.99
Fronting
North
Basement
Full, Part Fin
Exterior
Metal/Side
Heat Type
Forced Air
Heat Source
Propane
Air Conditioning
None
Water
Well
Parking Spaces
4
Driveway
Pvt Double
Garage Type
None
Call
Room Summary
| Room | Level | Size | Features |
|---|---|---|---|
| Kitchen | Main | 15.52' x 15.52' | |
| Living | Main | 16.90' x 15.49' | |
| Prim Bdrm | Main | 8.89' x 15.45' | |
| Br | Main | 6.56' x 15.52' | |
| Kitchen | Main | 9.25' x 9.22' | Open Concept |
| Living | Main | 15.72' x 16.27' | |
| Dining | Main | 15.62' x 7.02' | |
| Prim Bdrm | Main | 14.53' x 9.65' | |
| Br | Main | 14.57' x 9.65' | |
| Rec | Lower | 13.12' x 26.15' |
Call
Listing contracted with Royal Lepage Proalliance Realty


























Call