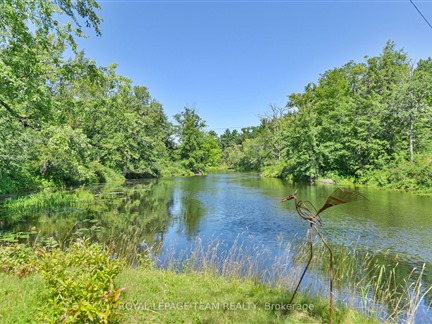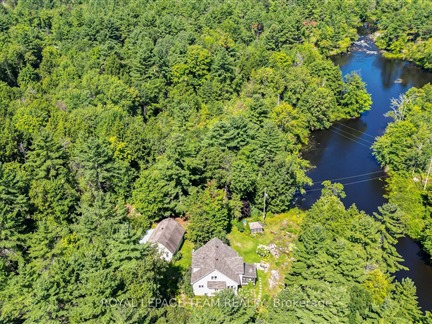284D UPPER FLINTON Rd
Tweed, K0K 3J0
FOR SALE
$769,000

➧
➧








































Browsing Limit Reached
Please Register for Unlimited Access
3
BEDROOMS2
BATHROOMS1
KITCHENS12 + 1
ROOMSX11990584
MLSIDContact Us
Property Description
Welcome! This well maintained 3-bedroom, 2-bathroom home is situated on the very beautiful and unspoilt Skootamatta River. The house is positioned for extraordinary views and utmost privacy and offers over 300ft of pristine waterfront. Perfect for swimming and paddling. The open concept main floor with cathedral ceiling, has a wood stove and French doors leading to a large screened porch which overlooks both gardens and river. The dining room is flanked by a well-appointed kitchen. More French doors lead onto a small deck facing lily and perennial gardens backed by the river. Both bedrooms on the ground floor, like every part of this house, are bright with large windows. A three piece bathroom and combined laundry room, complete the main floor. The second-floor loft runs the length of the house and is spacious. It opens onto a small balcony perfect for star gazing. The large4-piece ensuite master-bathroom includes a soaker tub, walk-in shower and heated floor. Nearby a two-story building provides a garage with space for a workshop and a second story perfect for an art or music studio.
Call
Listing History
| List Date | End Date | Days Listed | List Price | Sold Price | Status |
|---|---|---|---|---|---|
| 2023-08-16 | 2023-11-02 | 78 | $824,000 | - | Terminated |
| 2010-02-02 | 2010-08-02 | 181 | $329,900 | - | Expired |
Property Features
Park
Call
Property Details
Street
City
Property Type
Detached, 2-Storey
Lot Size
345' x 467'
Acreage
2-4.99
Lot Irregularities
1
Fronting
South
Taxes
$3,760 (2024)
Basement
Part Bsmt, Unfinished
Exterior
Other, Vinyl Siding
Heat Type
Forced Air
Heat Source
Propane
Air Conditioning
None
Water
Well
Parking Spaces
3
Garage Type
Detached
Call
Room Summary
| Room | Level | Size | Features |
|---|---|---|---|
| Foyer | Main | 8.66' x 9.32' | |
| Living | Main | 14.47' x 21.92' | |
| Dining | Main | 8.99' x 9.58' | |
| Kitchen | Main | 9.91' x 12.40' | |
| Br | Main | 10.99' x 11.38' | |
| Br | Main | 10.56' x 11.22' | |
| Sunroom | Main | 9.32' x 12.99' | |
| Bathroom | Main | 7.41' x 7.58' | |
| Prim Bdrm | 2nd | 11.58' x 12.40' | |
| Sitting | 2nd | 12.40' x 16.67' | |
| Other | 2nd | 8.07' x 10.56' | |
| Bathroom | 2nd | 6.73' x 12.83' |
Call
Listing contracted with Royal Lepage Team Realty
Similar Listings
~ In-law suite with separate entry ~ Family function meets luxury living in this custom one of a kind bungalow. Located in town within minutes to convenient amenities with the offerings of a rear yard retreat. Spacious entry from the front foyer or large mudroom from the attached 396 sq ft garage. Nicely positioned 3 bedrooms on the main level, 2 secluded to the front with a 4pc bath & the classy primary privately situated to the rear offering a large walk-in closet & spa like ensuite with deep soaking tub + vaulted ceiling accent. Stunning kitchen in classic white with apron sink & hardtop counters is connected to the dinette & living space via the grand vaulted ceiling. Triple garden doors here allow an abundance of natural light throughout this open space. Fully finished basement provides a wonderful in-law suite with its separate entrance from the sheltered side patio to the family room, kitchenette (or wet bar), 2 additional bedrooms, 4 pc bath & office/den. Fabulous storage & mechanicals here as well. An entertainers dream in this backyard oasis. Relax on the upper composite deck or chill in the shade under the lower gazebo. Lounge poolside by the in-ground, heated pool. Fully fenced yard with ample room for play, surrounded by established perennial gardens creates lovely privacy. Located within walking distance to hockey & curling rink offering pickle ball in the summer months, baseball diamond, shopping & dining.
Call
This beautiful two-storey home offers a perfect blend of comfort and charm. Enjoy ample living space with three spacious bedrooms and a fully finished basement. The large eat-in kitchen is perfect for family gatherings, while the cozy living room provides a welcoming space to relax. Bright rooms with picturesque views create a serene living environment. An attached garage ( 20 x 26) adds convenience, and the well provides an excellent water supply. Situated in a very private location, this home is just a half-hour drive from Belleville. Home was built in 2007. **EXTRAS** Gym set up could be a second bedroom in basement.
Call
Welcome to this inviting bungalow, built in 2015, nestled back from the road on 10.5 acres of private, peaceful, wooded countryside. Offering a blend of modern comfort and natural beauty, this home is a full ICF construction for high efficiency heating / cooling and features three bedrooms (2 bedrooms upstairs and 1 down), three bathrooms (mainfloor 4pc, ensuite 3pc, basement 3pc), and a thoughtfully designed open concept layout and a large covered front porch overlooking the tranquil lot. The primary bedroom is a private retreat with a luxurious sized walk-in closet, ensuite bath, and patio door that leads to your own private covered porchperfect for enjoying your morning coffee or taking some time for yourself. The walkout basement provides additional living space, ideal for a family room, hobby area, or guest accommodations/ in-law suite capabilities. Completing the property is the oversized detached, heated garage / workshop, perfect for hobbies, or storage! With its spacious design, quiet setting, and quality features, this property offers the ideal blend of privacy and practicality. The home is located just north of Hwy 7 and only minutes to Tweed, an ideal location 2 hours to Toronto or Ottawa and only 35 minutes to Belleville / Napanee/ 401. If you have been searching for a needle in a haystack, here it is!!
Call








































Call


